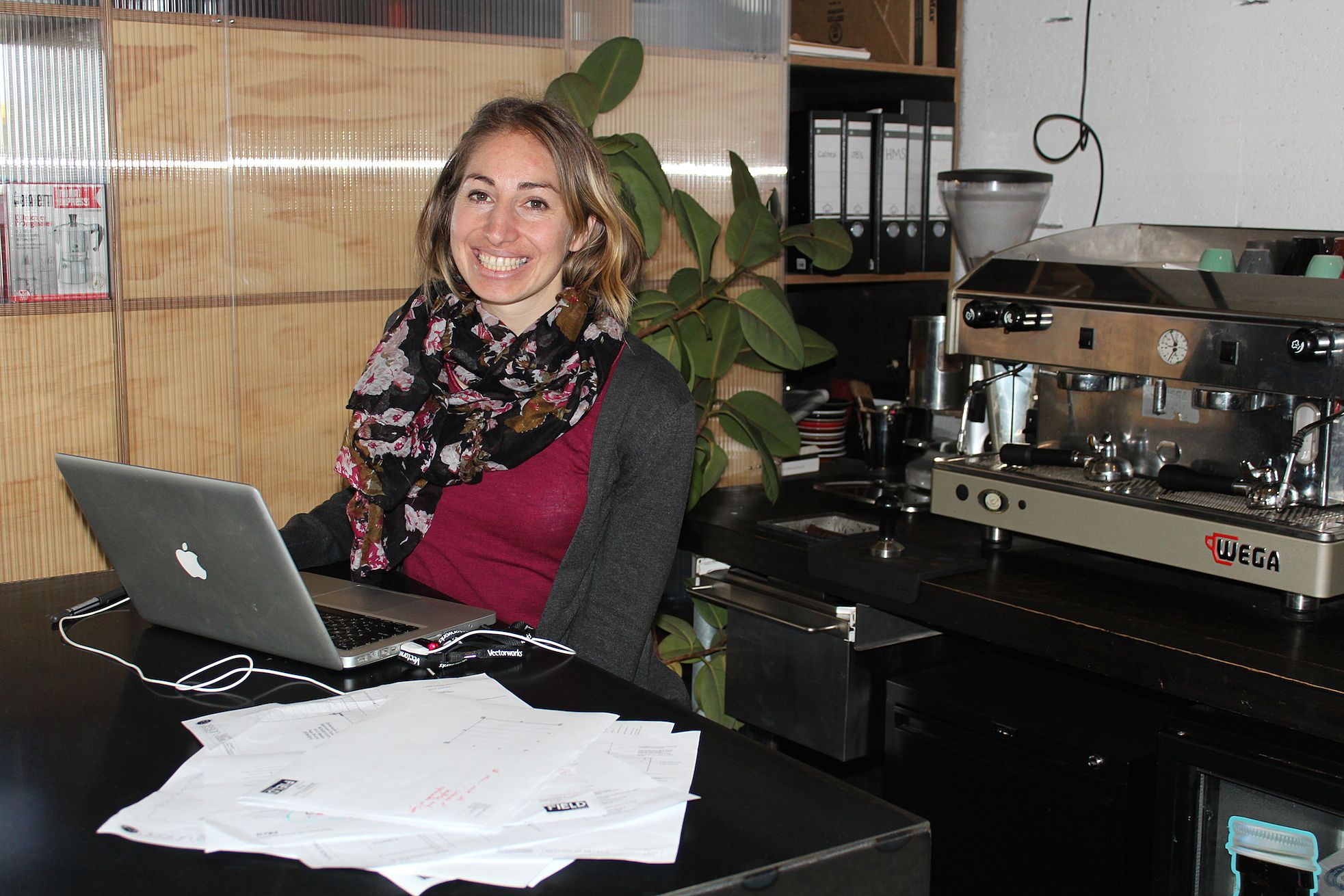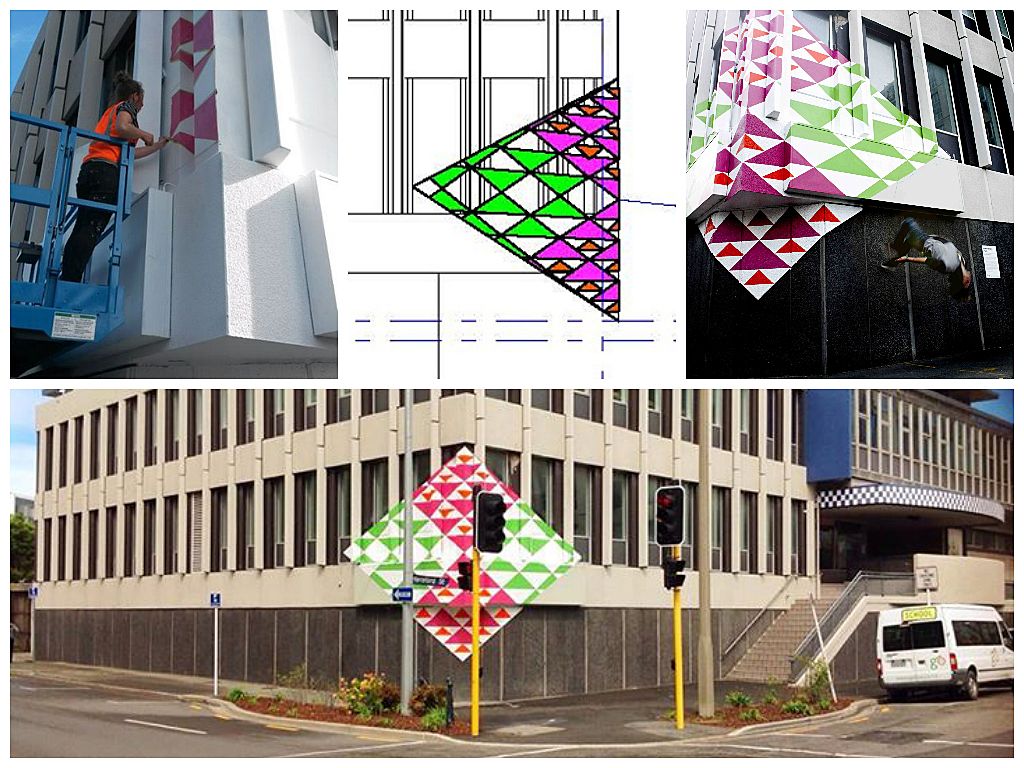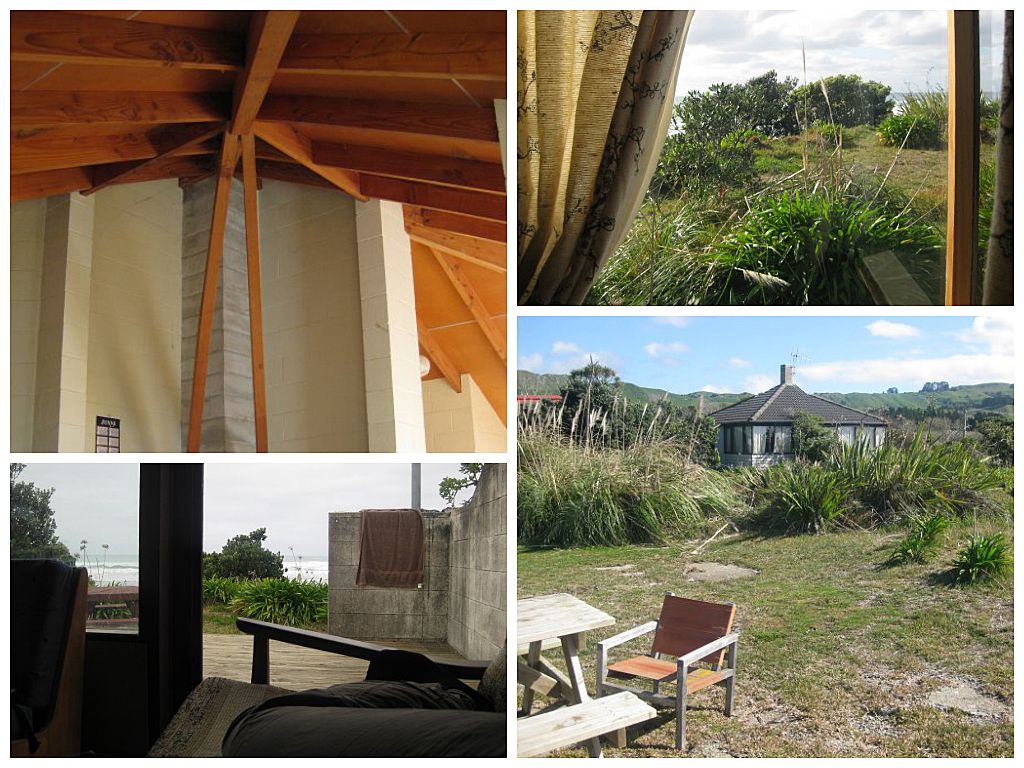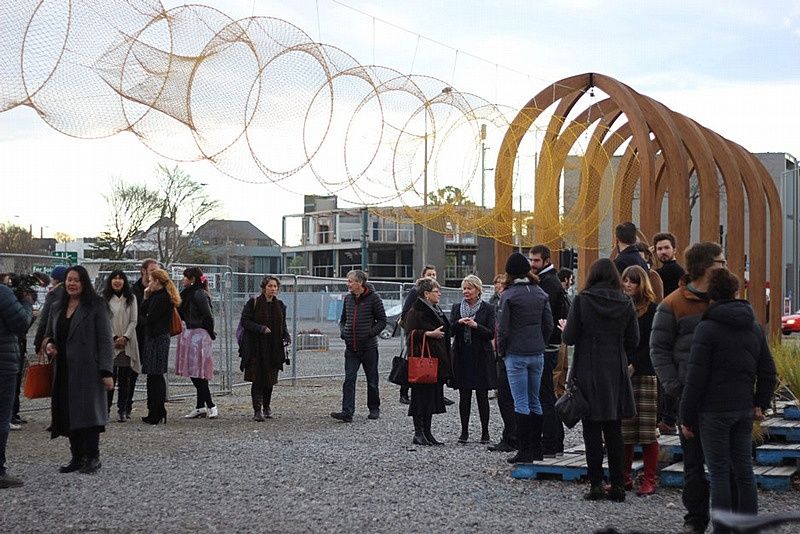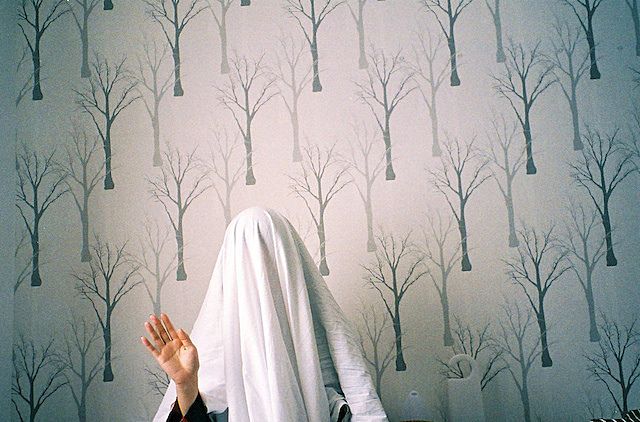Creative Thinkers of Christchurch: Amiria Kiddle
Brie Sherow talks to Amiria Kiddle as part of a series on the creative thinkers of Christchurch.
I find Amiria Kiddle and her colleagues in the training room at Underground Coffee on Durham Street, a small glass room to the side of the front counter. Renderings and laptops share a table with spare espresso machines and coffee equipment, which isn’t uncommon in a central city with limited built space. Companies like their newly-formed architecture firm have to make use of whatever they can find, whenever they can find it. Two years ago, they began taking Mondays off from their paid employment to explore ideas about their profession’s wider role in the community. Now, the group of like-minded architects have become a practicing firm with projects of their own. Their designs are pragmatically idealistic as well as being relevant to contemporary Christchurch.
Amiria is eager to explore new possibilities instead of doing what’s already been done, and she’s not daunted by the unknown. Her proposal to last year’s Festival of Transitional Architecture (Festa) was a large scale mural called ‘Intersection Point’. The concept behind the mural changed several times. The initial proposal involved painting an entire building a solid colour, while engineer Helen Trappitt had submitted a proposal to create a focal point of one of the city’s many exposed basements. The resulting project was a collaboration between them and a response to the space available, the Ngai Tahu-owned former police station.
They had fun experimenting with the design, knowing it would be demolished in the coming year (likely by implosion, which will give it an impressive send-off at the very least). The resulting mural, situated on the corner of the building, used traditional patterns with bright, contemporary colours to create a diamond-shaped optical illusion. Though it looks flat from one viewpoint, it has different dimensions depending on the perspective. While this was easy to work out on paper, in practice Amiria needed direction from friends standing on the street while she painted. It took longer than she expected and she was surprised by the amount of bureaucracy involved, including traffic management. It’s emblematic of anything else in the city: what looks great on paper often requires continued input from those on the ground, can take a long time, and threatens to get buried under red tape.
In her own architectural practice Amiria is interested in the functional and the imaginative. Her favourite building is her grandparents’ bach at Waimarama Beach in Hawkes Bay. Designed by architect John Scott, she describes a split-level concrete block with a pyramid roof. “That house has something particularly Maori about it which I really like. It feels like you’re in a wharenui with the same roof going down to the edges - this feeling of a protective ancestor.” Steps leading between the rooms provide tiered seating that connect the spaces, but there are hideaway spots with built in nooks and window seats. She admires Scott’s architecture because the focus is on the integrity of the structure rather than unnecessary flourishes, but simplicity doesn’t preclude playfulness in design.
Gaudi is another major influence. His designs are structured but whimsical and influenced by nature. She describes a Gaudi apartment building with roofing like shells, door handles like bone, and curved internal windows that create light and spacious rooms. The natural influence is apparent from the smallest details in the design to the overall layout of the space. Playful details need to be tied to the context throughout, integrated throughout the entire design and derived from a meaningful structure.
The natural environment could be incorporated more in Christchurch architecture. Building on the idea in Maori culture that you belong to natural elements, a key influence in Christchurch design could be the swamp. It’s integral to the city, and is already influencing design through required floor-level rises. She’s also interested in design that draws from the past while being forward-thinking. “The old parts of Christchurch were rooted in a history, but now we have totally different things to work from. The colonial Christchurch was only referencing one culture. Now we have an opportunity to reference all the cultures that have had history here.”*
I first met Amiria at the Physics Room gallery Christmas party in 2013. The music discouraged conversation so we attempted to climb to the roof via the spiral staircase. Finding the roof door locked, we huddled in the vestibule and I listened to the softly-spoken architect’s impressions of the state of the city. She had just returned from Latin America. While excited about the expanses of open space in the city centre, she thought that it could be put to better use than just rubble lots. In South America, no space was wasted: all places were seen as an opportunity for community activities. They were used for festivals and markets, social events and concerts. One site would serve many purposes over time.
Returning to New Zealand, she found that public space wasn’t used as much and people tended to stay at home in their backyards. “It’s just a different way of living,” she acknowledges, “but I think I prefer that other way of living.” She grew up in Hawkes Bay, but spent much of her time with her mother’s family on the rural east cape. In Ruatoria she recalls a communal culture more reminiscent of Latin America. She and her sister spent their days visiting, walking around the streets, going down to the shop and spending time with extended family and friends.
In Christchurch she talks of The Commons as an example of a well-used public space. The site functions as an informal civic centre. Its identity changes depending on the groups present and it evolves over time. The Commons is the home base of Gap Filler, the organisation most widely known for experimental activities on the city’s vacant space. The Pallet Pavilion, a community venue built from blue pallets that is no longer on site, was a destination location. Amiria describes The Arcades installation as encouraging movement. The large timber archways connect Victoria Street entertainment district to Victoria Square park. Now that the Pallet Pavilion is gone, the Arcades have a different feel and the new artwork, a giant eel trap spanning the archways, has transformed the space again. With the establishment of the food truck collective on site, the Arcades are becoming more of a destination location and could even be rearranged to form a pavilion space.
Housing is a medium that could showcase a new, inclusive, and uniquely Christchurch style of architecture. Amiria worries that too many resources are being put into poorly-designed subdivisions and sprawling infrastructure, made worse by a lack of adequate transportation. Surrounding districts are experiencing booming growth, farmland is becoming low-density housing, but so far neither the public nor the private sector have used the abundant land in the city centre for residential developments. Innovative community-based groups find experimentation difficult because of strict regulations surrounding residential use. Festa projects feature the small house movement, LIVS is talking to pre-fab companies about sponsorship, social enterprises like Wikihouse are making headway, others are fitting out caravans because the regulations are slightly friendlier; but widely applicable solutions have not yet been found.
I ask Amiria what medium-density housing would look like in Christchurch and she says that she doesn’t know. “That’s where it needs more work.” She sites the housing development Borneo Sporenburg in Amsterdam as an example of cohesive design incorporating fine-grained detail. The development has design codes in place set by a central architecture firm, but each plot was designed by a different architect. Cities like Amsterdam are primarily medium-density in the city centre but Christchurch doesn’t have any good examples. “I was even thinking of asking people along my street if they needed help because it just feels so closed - with garages fronting the street, it’s just so dark and it feels unsafe.” While Christchurch is a safe city, it can be unfriendly for pedestrians. Medium-density housing could create a more human-scale city with integrated neighbourhoods and living areas open to the streets.
In central Christchurch she sees the need for architecture that provides space for entrepreneurs. Small spaces provide opportunities for experimentation, making it easier to start a business. She describes a wealthy shopping area in Buenos Aires that invited designers to share space with high-end retailers on the weekends. “It was this intense market. Because the designers each had the support of a shop, they had fewer start-up costs and could experiment and make something quality and sell it at a reasonable price.” She started working with architect Andrew Just on Boxed Quarter, which has grown from the Art Box Gallery to a development which could include offices, retail, cafes, and restaurants. The development would be among the first in the city to provide small-scale spaces for local businesses, an alternative to the government plans that divide the city into large blocks meant to attract large scale international developers.
In a conversation with bar proprietor and Press columnist Johnny Moore, he called on architects to be dreamers, even to be unrealistic with what they can achieve. Unrealistic visions can become reality when they’re shared. If people ask questions, then others often have the skills and knowledge to find the answers. But if no one is asking questions, we stagnate. Amiria is a dreamer. Throughout the interview she shared visions that incorporate her experiences and observations while staying true to a local context. She’d love to turn the empty former police station into a hotel. “I think it’s structurally okay but it’s on quite a lean so no one wants to use it, which is a massive shame because how cool would it be to turn it into a hotel? It would be like the Leaning Tower of Pisa!” She has a submission to this year’s Festa to choreograph lighted quad copters in the sky to mimic fire poi (“I don’t know much about quadcopters or poi, so if I found someone from either one of those areas I’d feel more confident about it.”) It’s not important whether these specific ideas come to fruition, but it is important to dream. In the rush to rebuild, navigating bureaucracy and satisfying engineering requirements too often preclude thoughtful and innovative design.
Amiria at FESTA:
Physics Room's exhibition 'Thinking About Building'
Dance Hall at CityUps
Also in this series:
Reconstruction and Renaissance
Bridget McKendry of Makercrate
Audrey Baldwin
